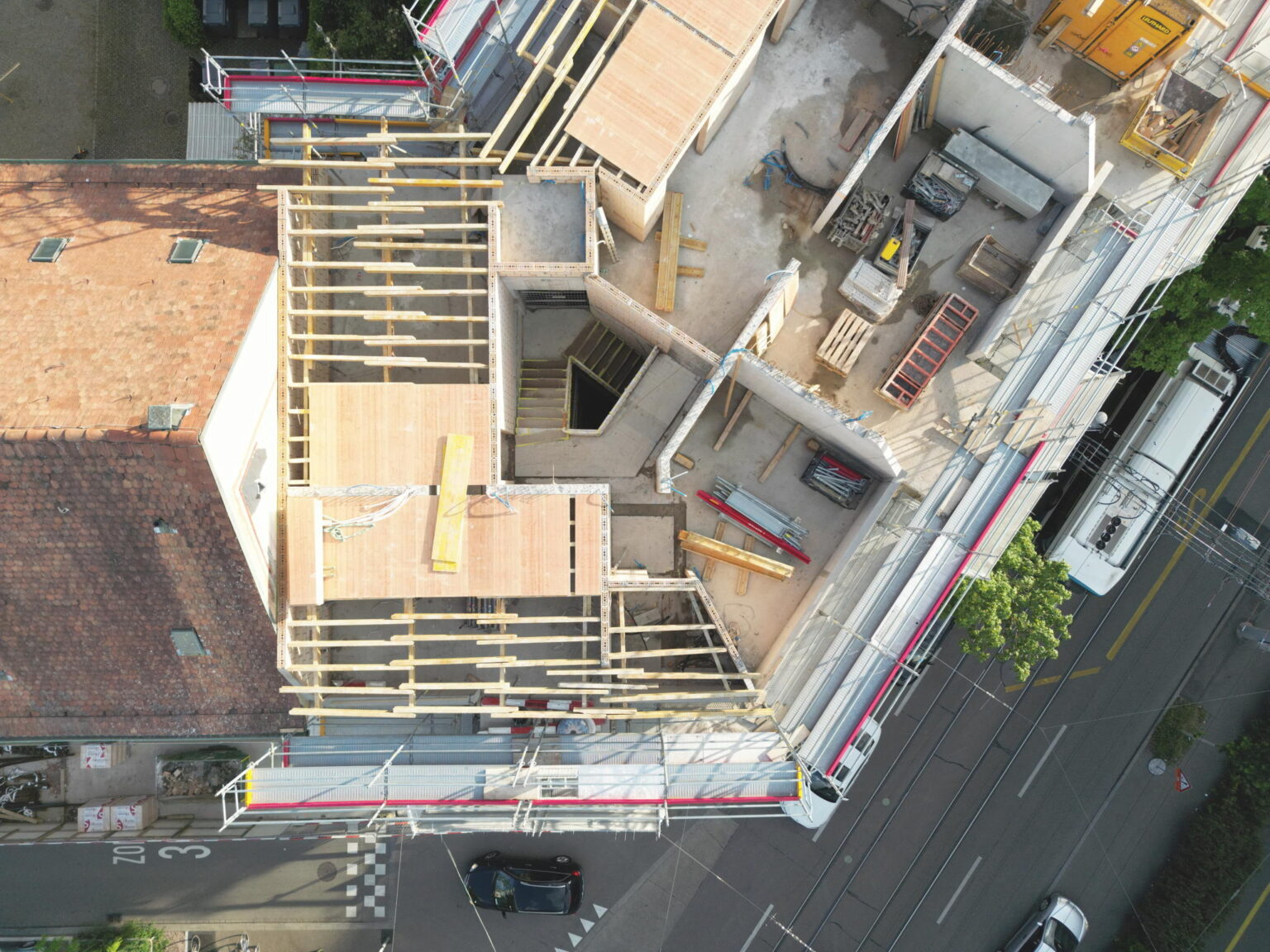On the way from Albisrieden to Wiedikon, the road divides at the Sihlfeld Crematorium: On the left, the Albisriederstrasse leads to Albisriederplatz, while the Aemtlerstrasse branches off to the right in the direction of Schmiede Wiedikon. This extensive intersection is decisively characterized by the front building at the corner of Albisriederstrasse and Aemtlerstrasse. Due to its position and prominence, the building seems to welcome the viewer. Therefore, we named the project: “Gateway to Wiedikon”.
The front building, which forms one half of a block, dates from 1939. Since its construction, only selective structural measures have been taken, which is why the costs of ongoing maintenance have risen continuously over the last few years. Furthermore, the building no longer met the central requirements of contemporary housing: it was heated by fossil fuels, was hardly insulated, was not free of obstacles, and some of the bedrooms were very noisy due to their geographical orientation towards Aemtlerstrasse and Albisriederstrasse.
Against this background, the private client initially commissioned Refolio to prepare strategic studies and to evaluate the strategic alternatives architecturally, legally, technically, ecologically as well as economically. The project evaluation carried out in collaboration with the partner team of “Refolio Consulting” showed that the strategy “core redevelopment, extension and addition” was to be classified as exceedingly complex, namely in comparison with the “new construction” strategy. From an economic perspective, however, the redevelopment was a superior strategy to the new construction. Likewise, the restrictive noise protection legislation would have led to problematic apartment floor plans in the “new building” option. The client thus followed Refolio’s recommendation.
In terms of energy, Refolio developed an ecologically and economically sustainable concept: a groundwater heat pump powered by photovoltaics will be implemented. On the one hand, this provides heating for the multifamily residential in winter. On the other hand, it enables the building to be cooled in summer.
After the strategic decision in favor of the redevelopment with extension and addition, Refolio refined the project and was responsible for the draft for the building application. The project is currently under realization and Refolio is responsible for the implementation planning and design management until completion.
After the construction phase (years 2021-2023), the building will comprise of 60 apartments and an office space. The costs of construction amount to CHF 20 million.

